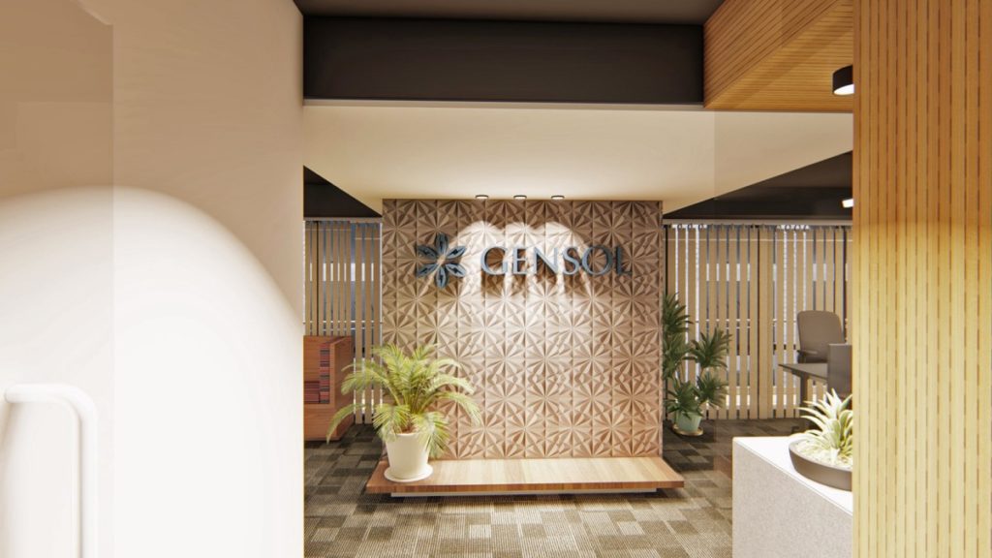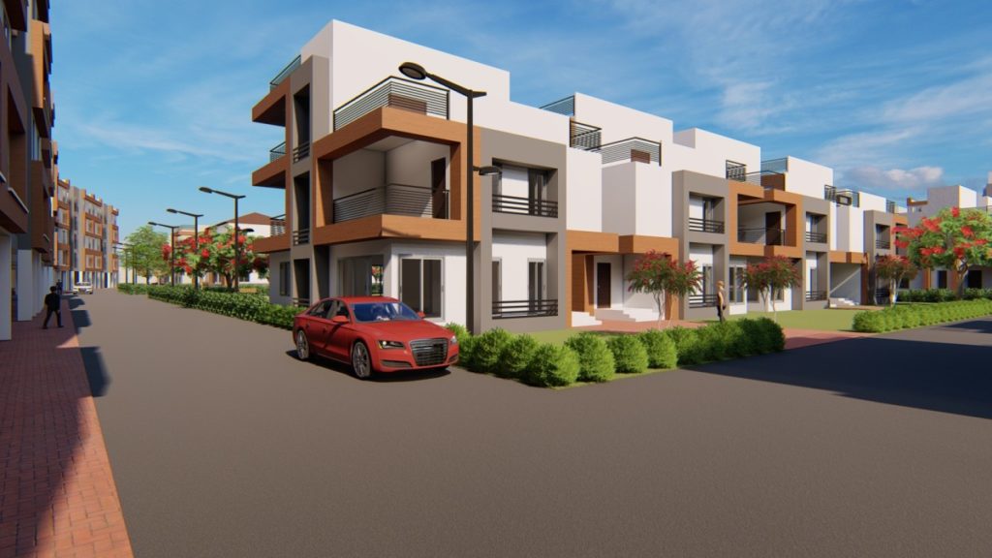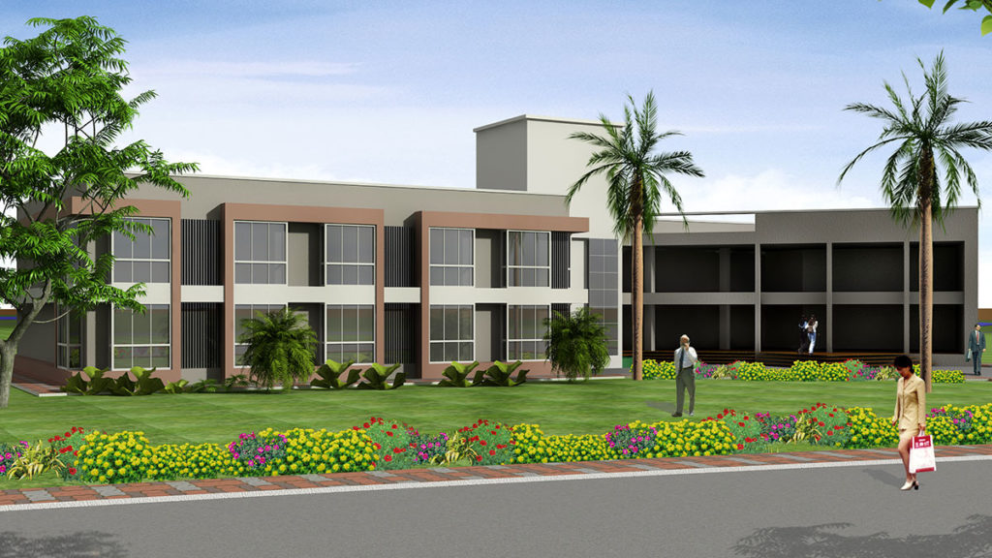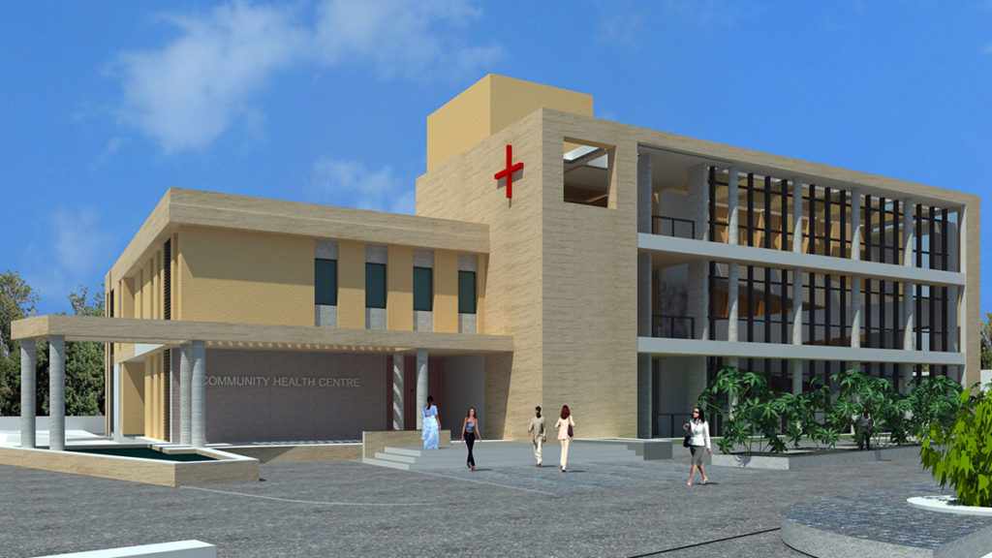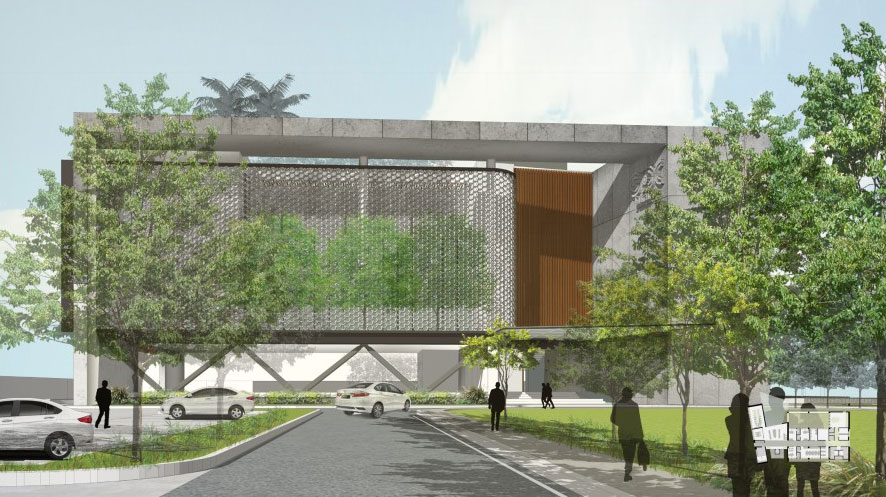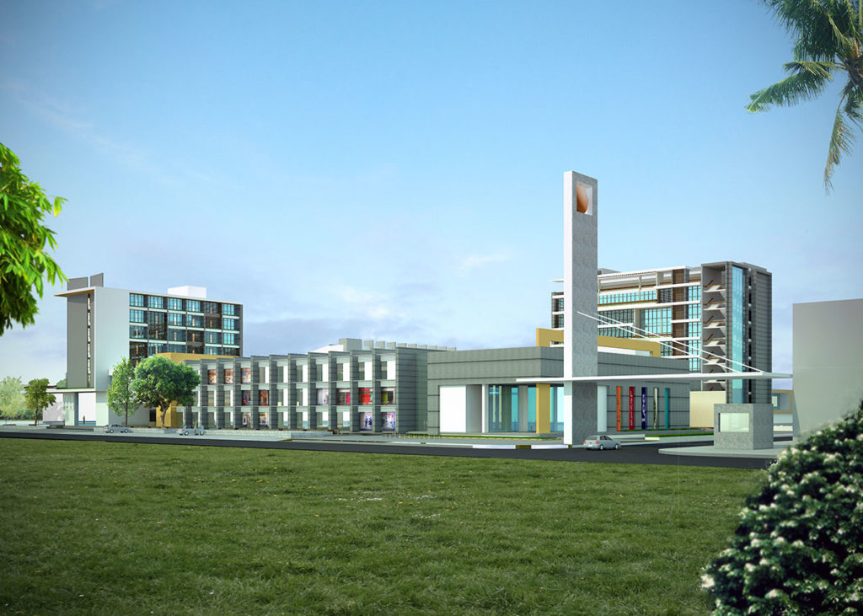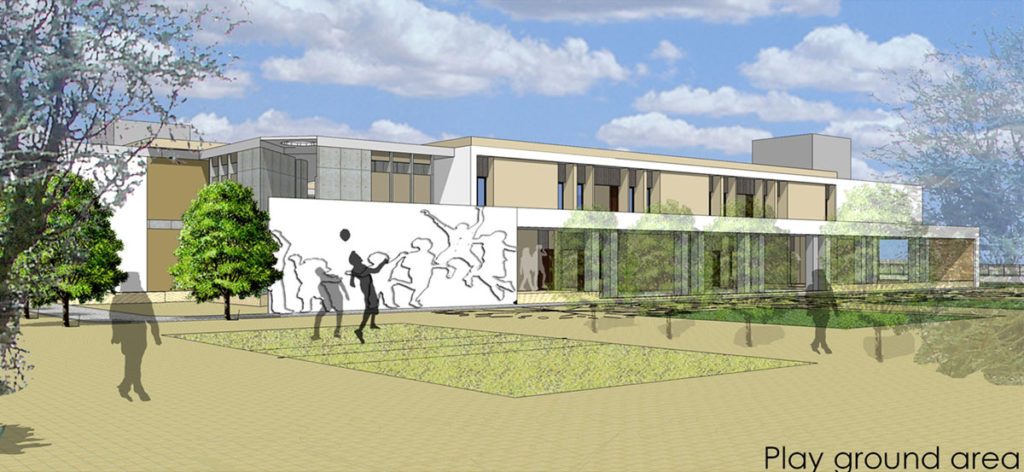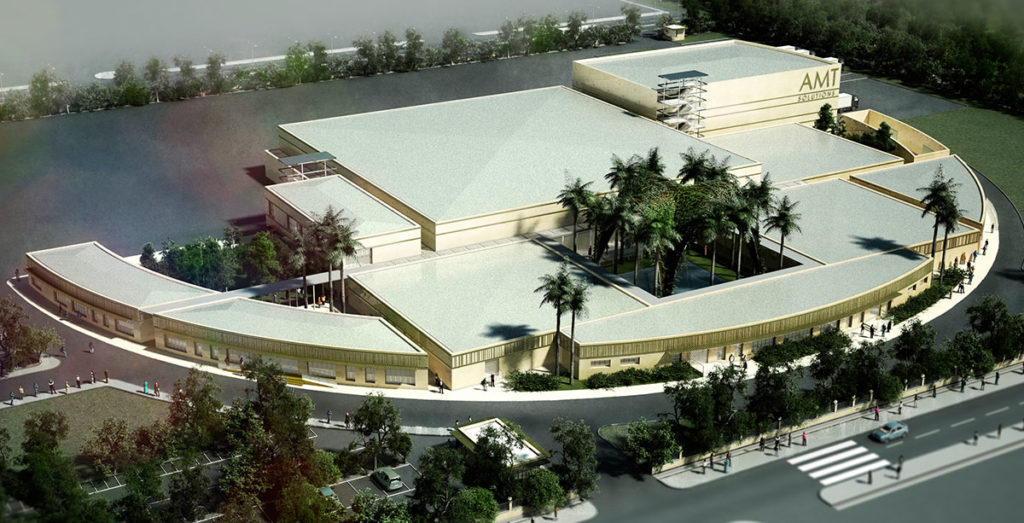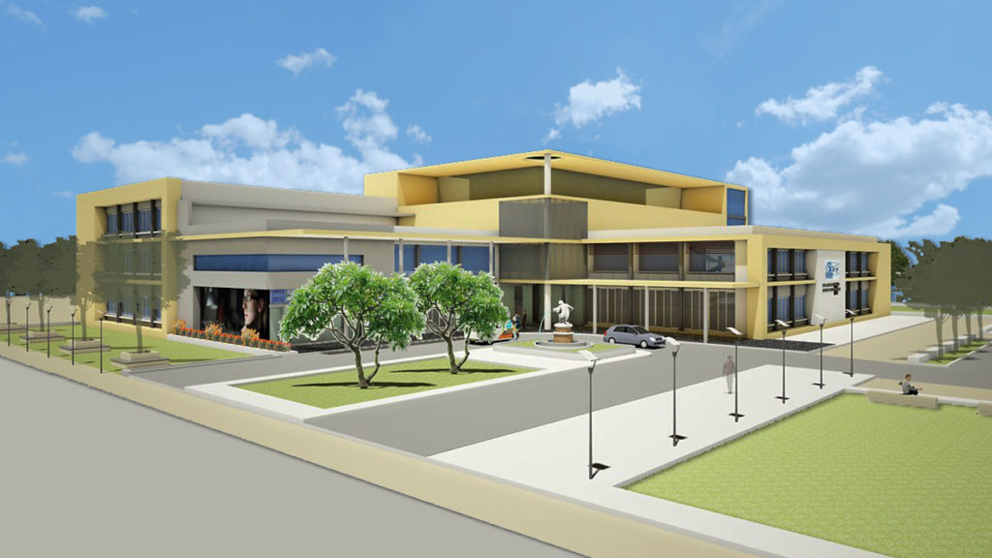Knightfrank office
Un-built ABOUT PROJECT The Proposed Interior for GENSOL office at 31Five, Prahladnagar, Ahmedabad. It consists of Conference room, Workstations, Storage & printing area, Lounge & Waiting area and outdoor seating area with green space. PROJECT DETAILS Total Carpet area 2100 sq.ft. approx. Approximate cost of the project 74 Lac Client Gensol

