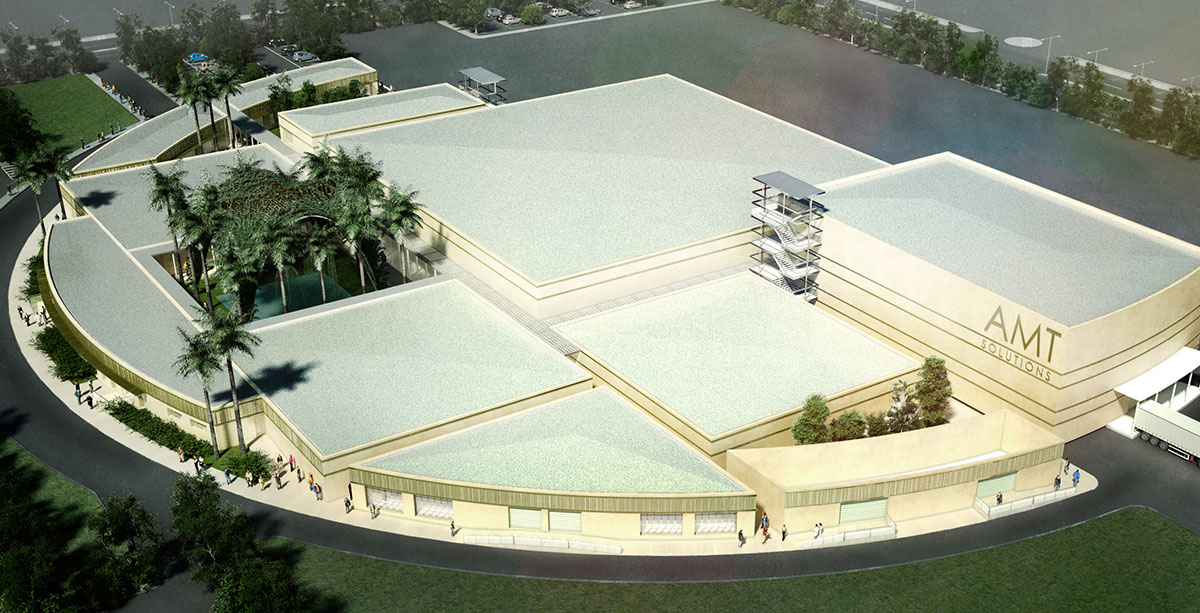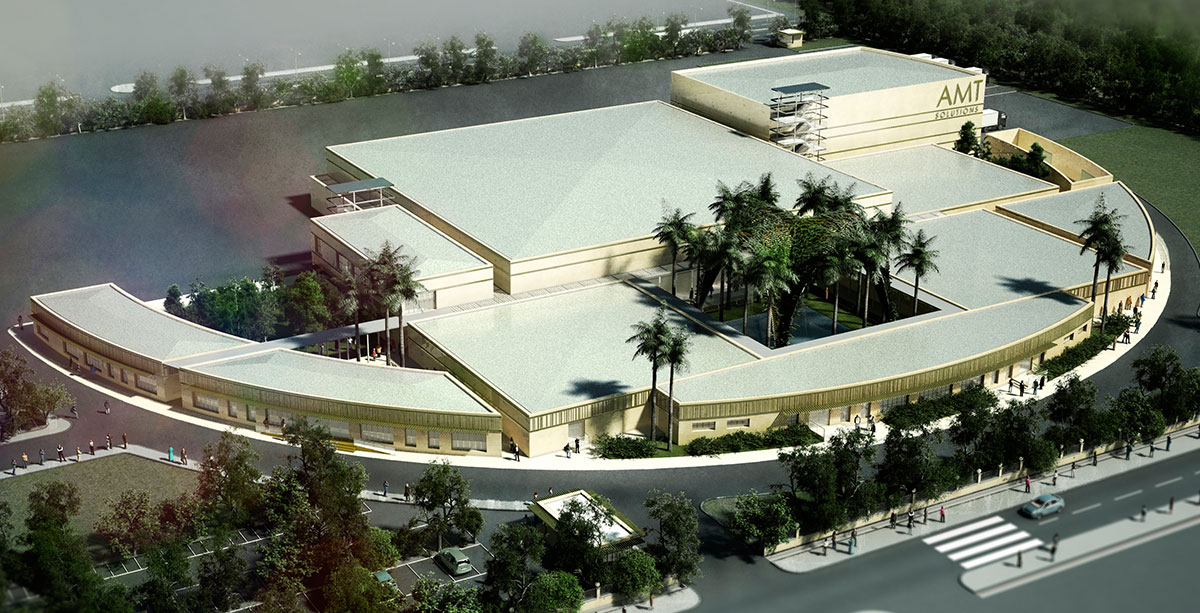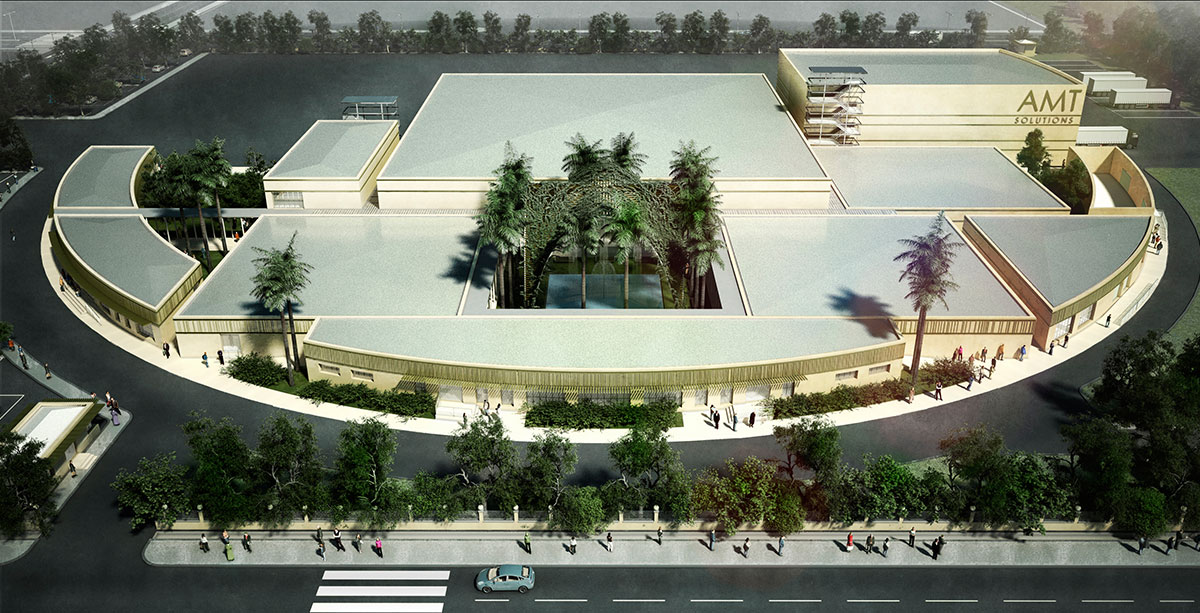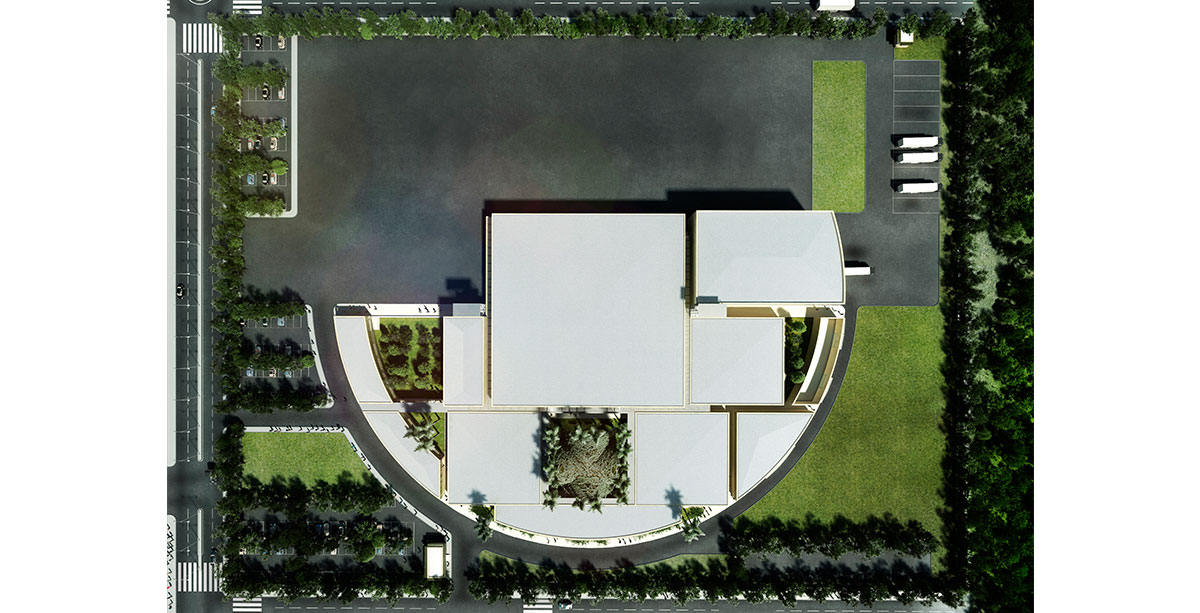



Un-built
ABOUT PROJECT
The original square and circle motif idea for the plan layout is providing flexible and adjustable to the complexity of the project’s functional intentions.
One of the principle parameters spinning the circle on its axis permitted covering the South West side of the site with a molded design facade giving a good aspect to the main entries into the building and locating the future bulky second phase to the North with good access, avoiding noise, dust and nuisance affecting the ongoing operation of Phase-1. There is a very considerable advantage here, and the resulting plan presented is very conclusive in this configuration.
Another important parameter is the 9 square grid running North-South. Each square being 30 m x 30 m with a theoretical separation of 3 m for a corridor, covered or open air.
PROJECT DETAILS
- Total area
2,27,500 sq.ft. approx. - Approximate cost of the project
- - Client
Advanced Medtech Solutions Pvt. Ltd.
