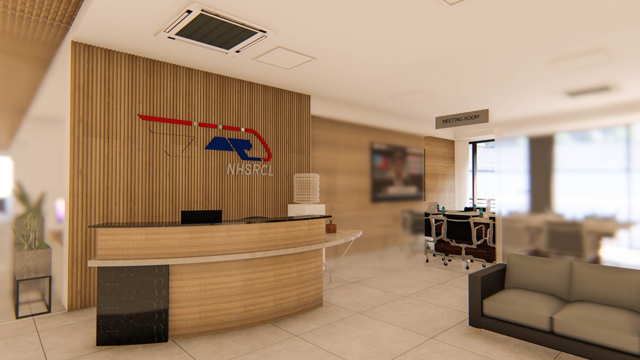
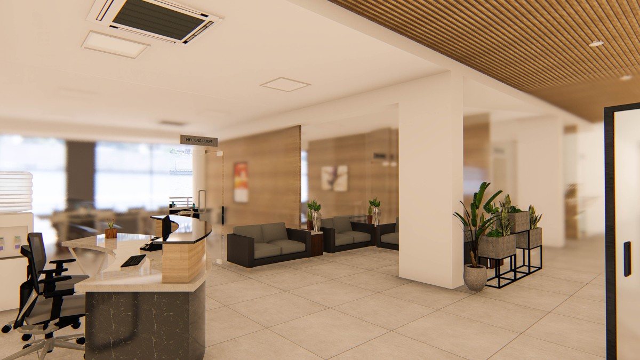
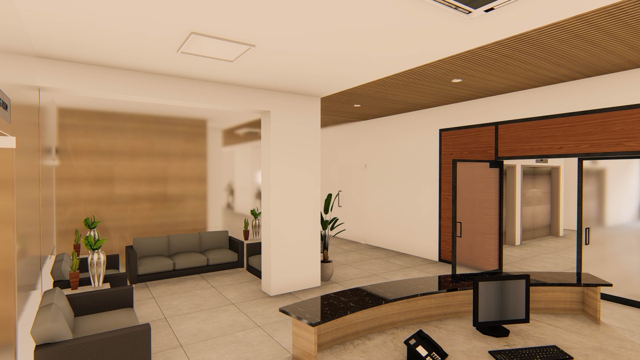
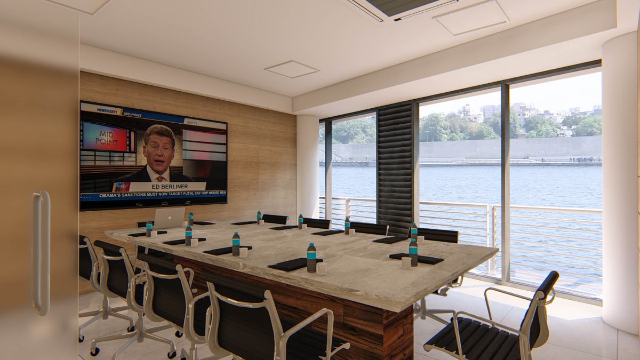
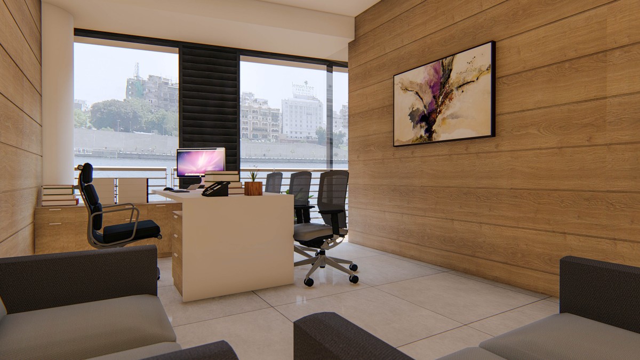
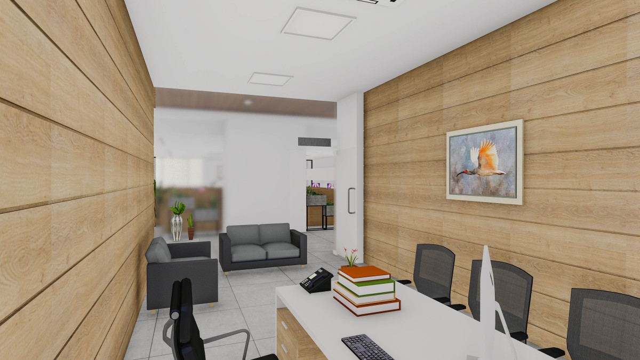
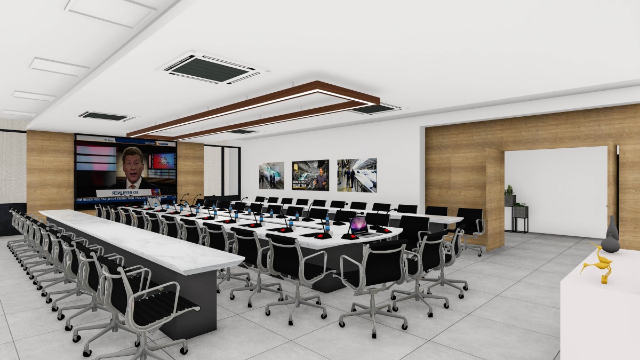
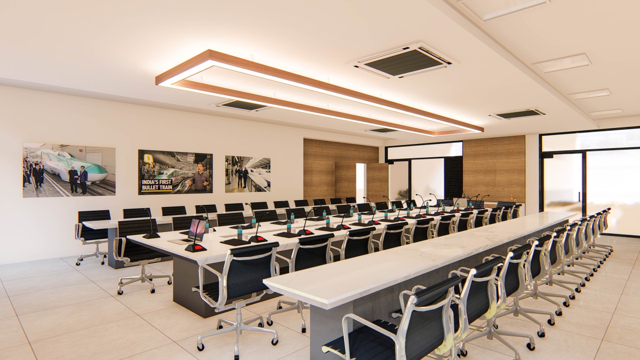
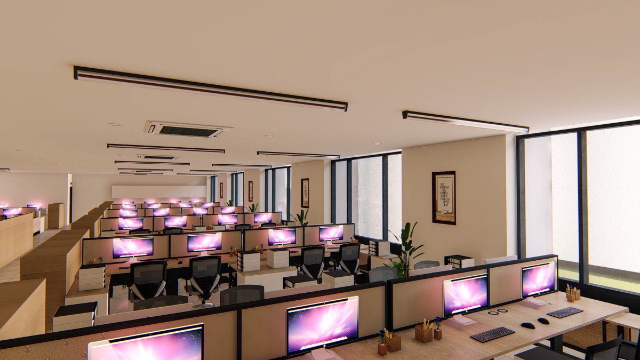
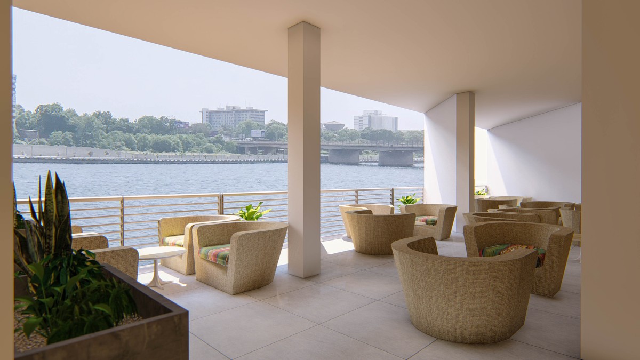
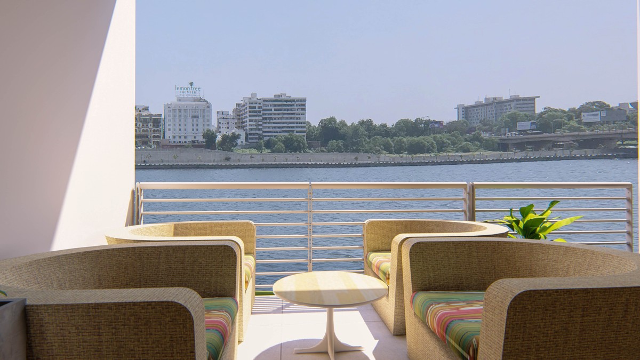
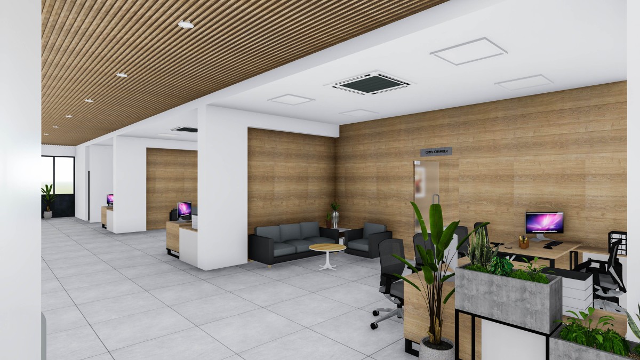
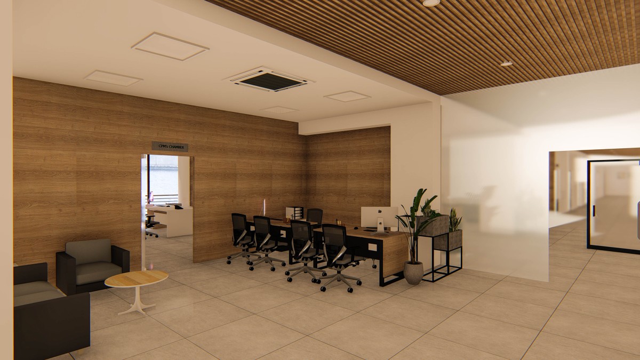
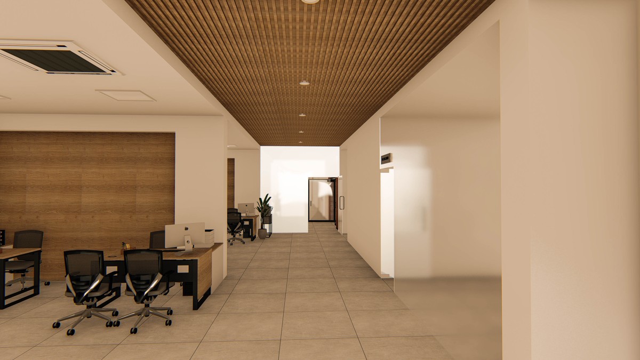
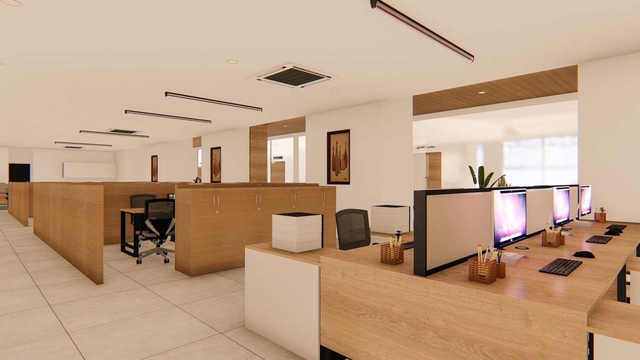
Previous
Next
On-going
ABOUT PROJECT
The proposed interior for NHSRCL at Riverfront House, Ahmedabad followed a simple language with the usage of minimum materials. The aim was to keep it a neat, crisp with minimal look of the interior. It is a commercial space at the third floor housing Reception,Chambers for CPM,GM’s Chamber, Conference Room,workstations, AutoCAD Room, Pantry and a server room.
PROJECT DETAILS
- Total Carpet area
15882.68 sq.ft - Approximate cost of the project
2.4 Cr. - Client
NHSRCL
