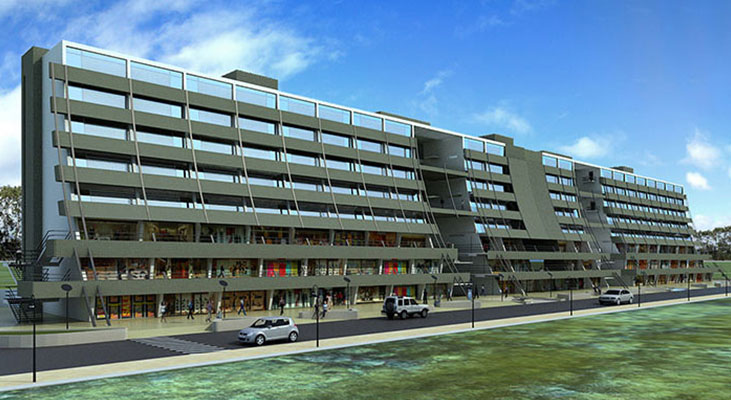
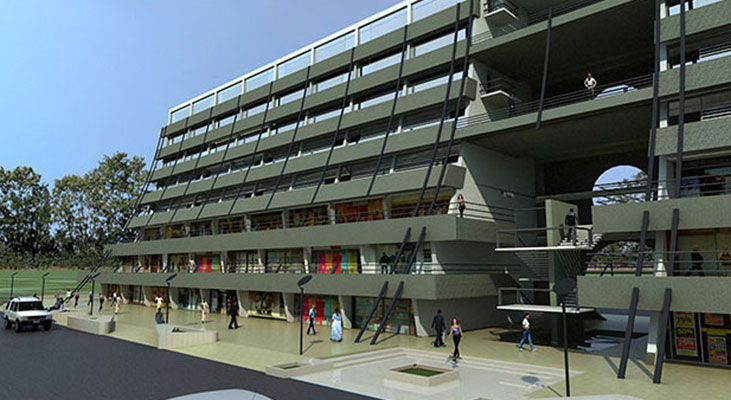
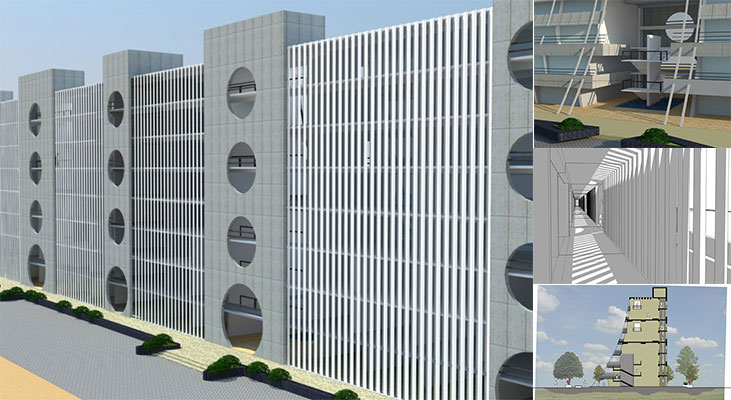
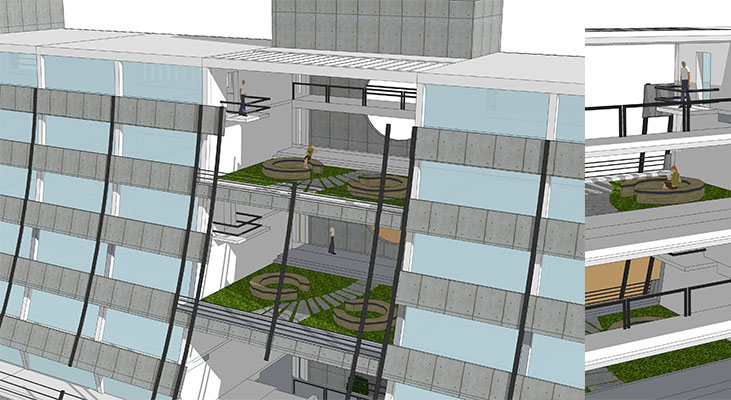
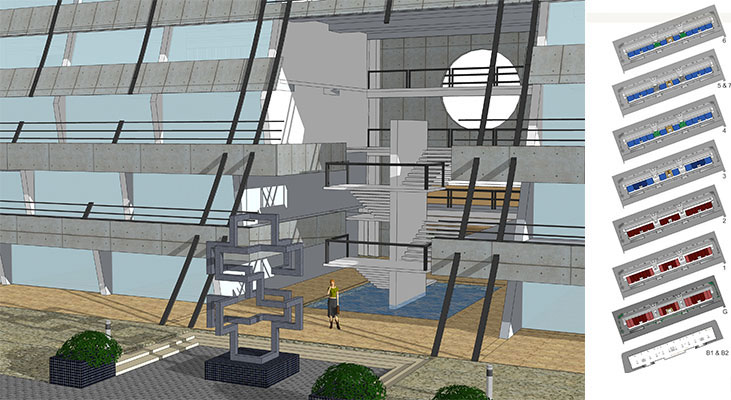
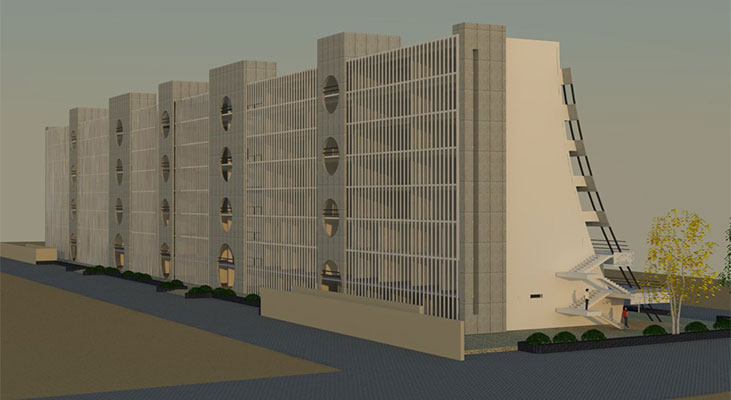
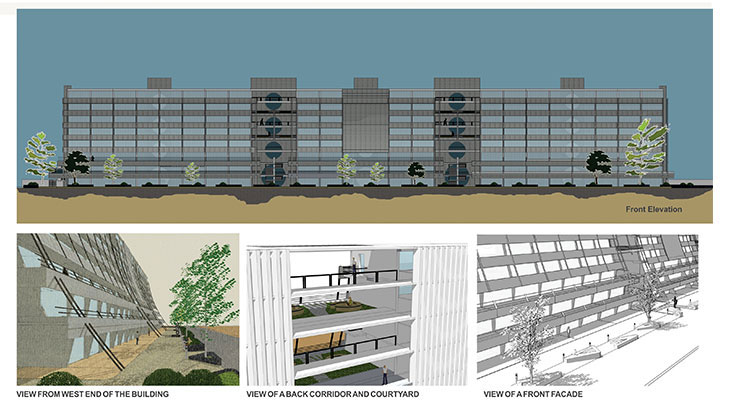
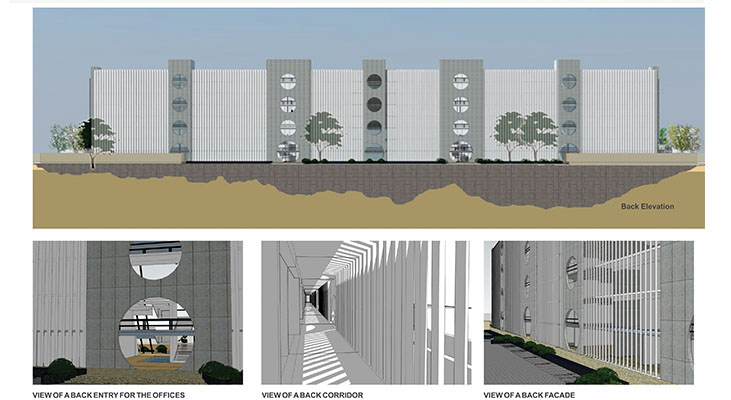
Un-built
ABOUT PROJECT
The Proposed building complex has been designed in the manner in which it serves the urban nature to the context of Kalinganagar -Bhubaneshwar. The response to climate, social use of space, sustainability and distribution of space are primary concerns.
The design proposal isevolving around the idea of creating the public plaza for common use surrounded by built mass. The dedicated spaces for diverse activity and urban character to various plazas have been introduced to characterize the building complex. Hierarchies in open spaces are created by making it, public, semi public & private, results in Recreational Plaza & Corporate Plaza. The building details were thought to take care of the climatic louvers which allow the appropriate sun light in office environment.
The lower floors interact more with the cities…! So the public activities like shopping, recreational etc are placed on the lower floor and upper floors for offices and common facilities.
The building formation, distribution of space, landscaping, ample of parking space and defined public zone activity areas creates the cohesive environment.
PROJECT DETAILS
- Total Carpet area
1,70,100 Sq. ft. approx. - Approximate cost of the project
- - Client
-
