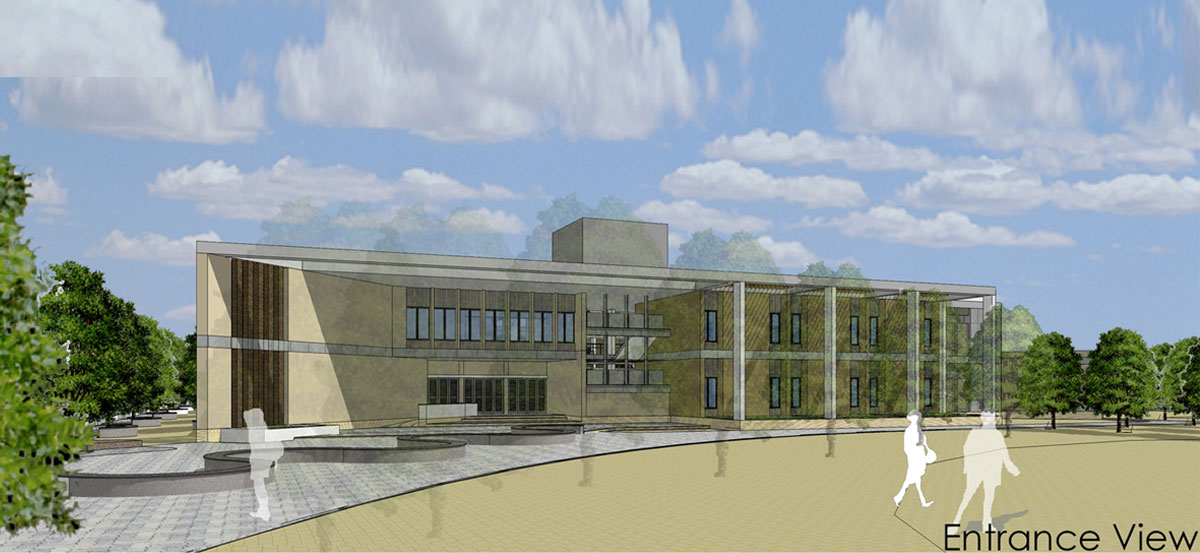
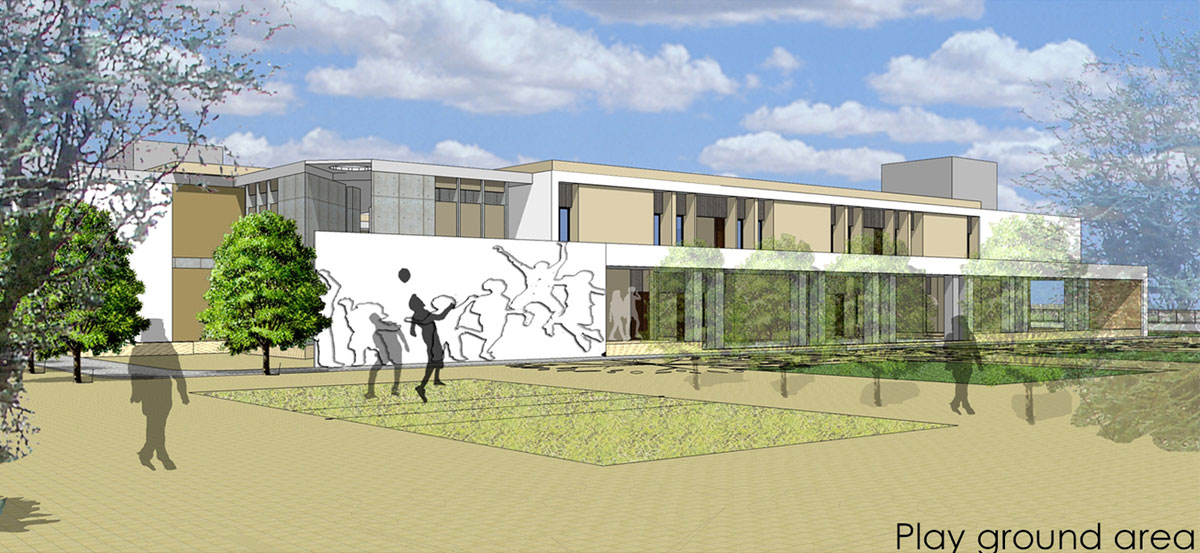
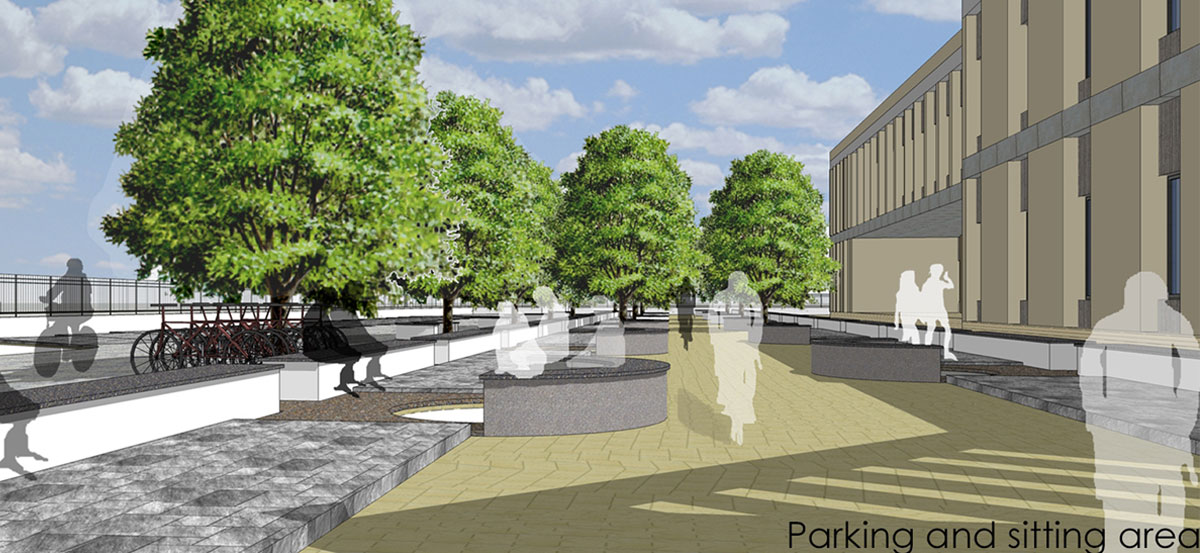
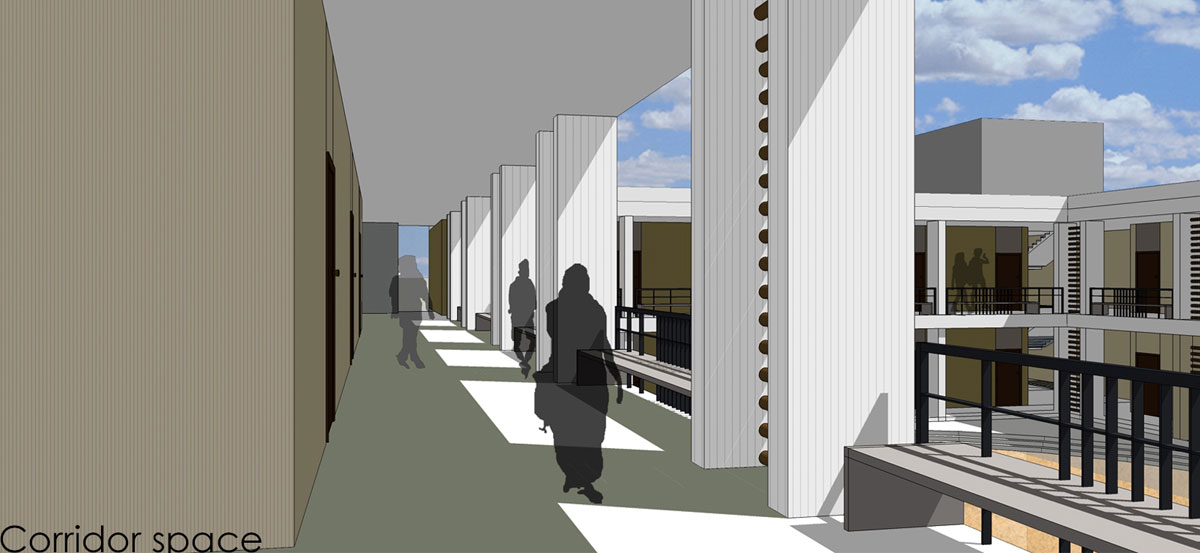
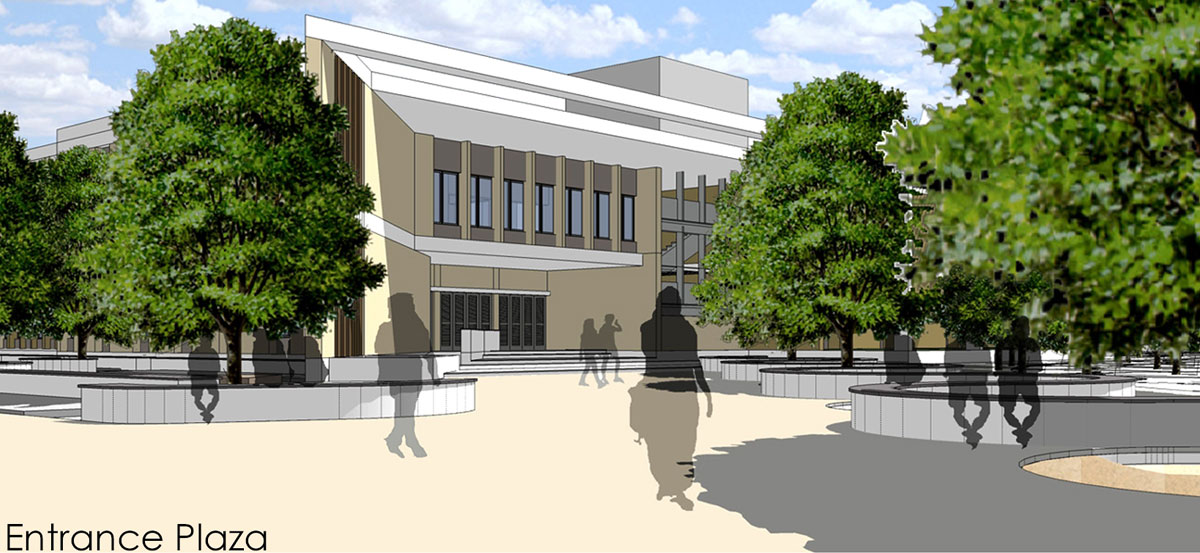
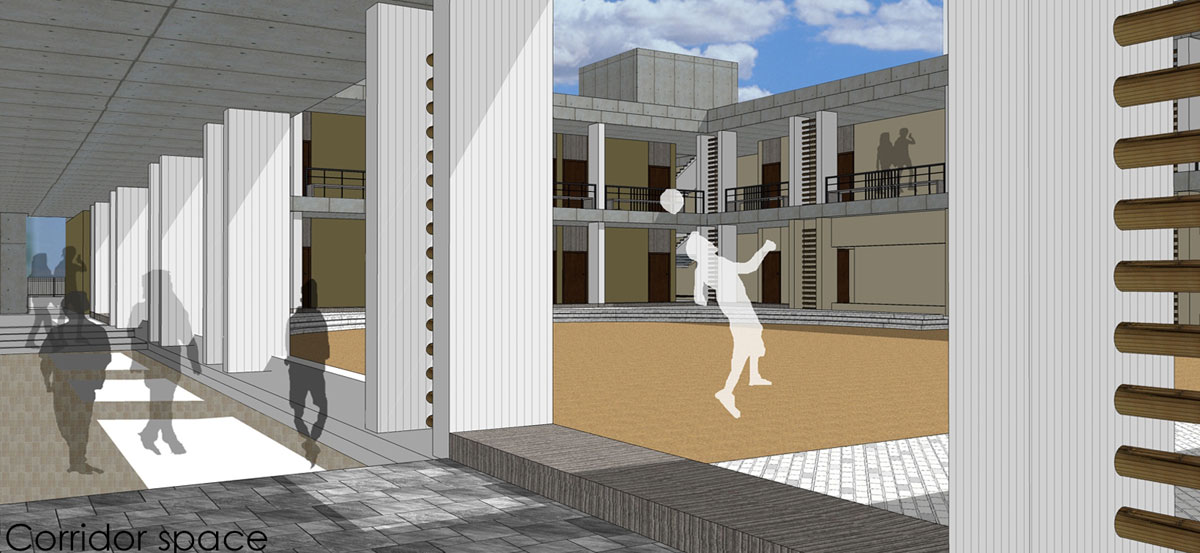
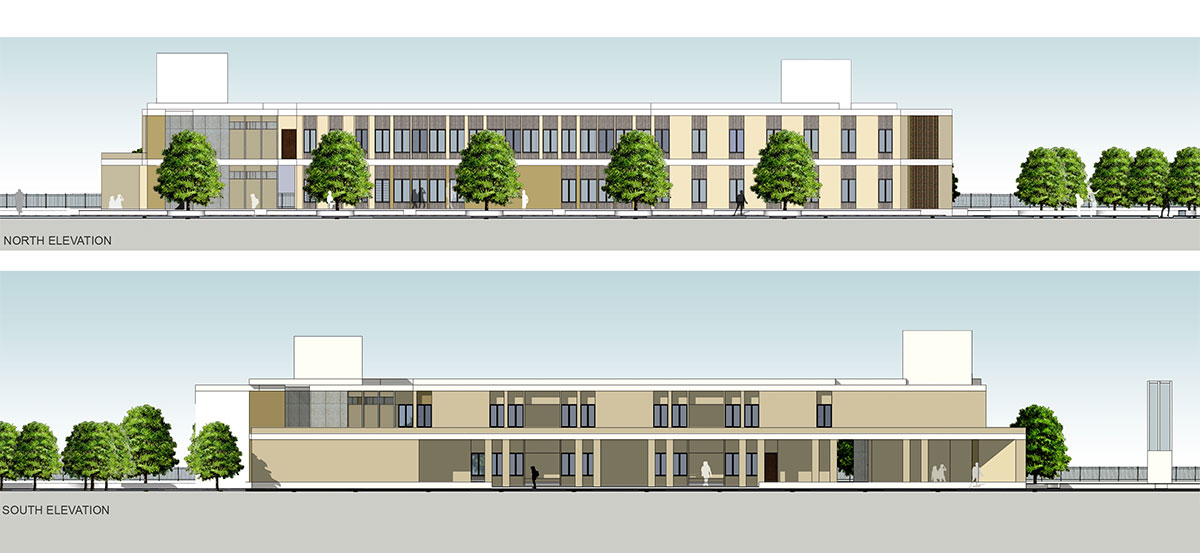
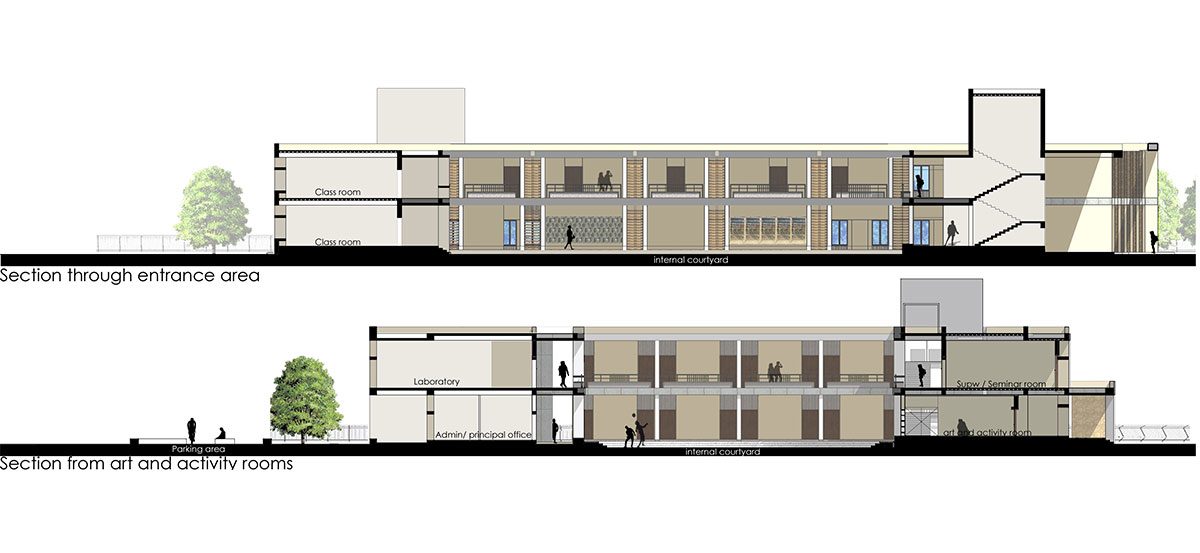
Un-built
ABOUT PROJECT
The design has been created to achieve an inspiring environment for the school. The responsiveness to climate, social usage of space, sustainability and reusability of materials are primary concern to create the school as a whole. The use of clay pots, waste bamboo, wall installations are to be used to make a creative environment in various activity areas.
The courtyard typology has allowed the building to create a two nature of space: the inside and outside. The pedestrian movement in the building is constantly interacting with the internal courtyard. Clearly defined services areas and vertical circulation has been designed such that it optimizes the circulation and creates the proper linkages in the school.
Landscape and plantation are provided at required location to define pathways, sitting area, garden etc.
PROJECT DETAILS
- Total Carpet area
33,400 sq.ft. approx - Approximate cost of the project
3.2 crapprox - Client
Gujarat Council of Secondary Education, Gandhinagar
